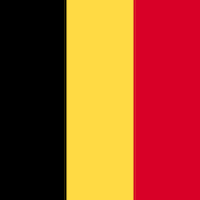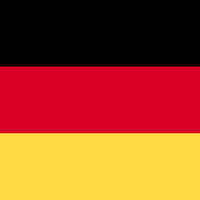1. What are BIM Dimensions?
BIM Dimensions refer to the type of information that is contained within the model. It started with two-dimensional and three-dimensional graphic information known as 2D and 3D BIM.
2D is the earliest form of construction models facilitate by use of CAD drawings.
3D is probably most commonly known kind of BIM. It is the process of creating graphical and non-graphical information and sharing this information in a Common Data Environment. It enables simulations to be undertaken to test and validate the model before it is built.
4D BIM adds an extra dimension of information to a project information model in the form of scheduling data. This data is added to components which will build in detail as the project progresses. This information can be used to obtain accurate programme information and visualisations showing how your project will develop sequentially.
BIM is evolving to include cost information in 5D, sustainability in 6D and life cycle maintenance in 7D.
2. What is a ´digital twin´?
A ´digital twin´ is a digital representation of a tangible or not-tangible object or process from the real world in the digital world. It is not essential whether the counterpart is already existing or will be existing in future. ´Digital twin´ enable a comprehensive data exchange and offers additional features like simulations.
3. Why are IFC, ISO 19650 and ISO 16739 important?
IFC (Industry Foundation Classes) is the main format for data exchange in BIM; it is an open standard in construction. Information and information management of the entire life cycle of a construction project is defined in ISO 19650. The exchange of construction data in BIM as well as the management of appliances meet the IFC4-Standard and is defined by ISO 16739. They are important because they set up a worldwide standard of collaboration and enabling project partners from different countries to work efficiently together on the project.
4. What is the ecologic benefit of BIM?
BIM can support the design and construction of ´greener buildings´. For example: optimisation of window areas, simulation of ventilation systems or sustainability assessment of building materials. This allows the designer to make informed choices as well as maintaining compliance with the relevant regulations.









